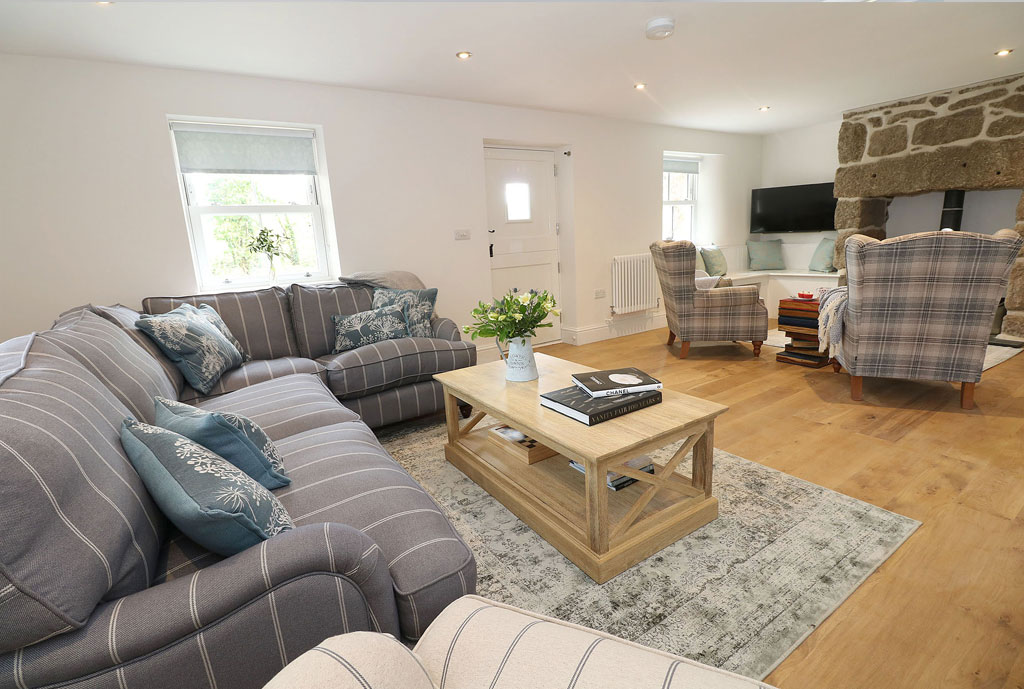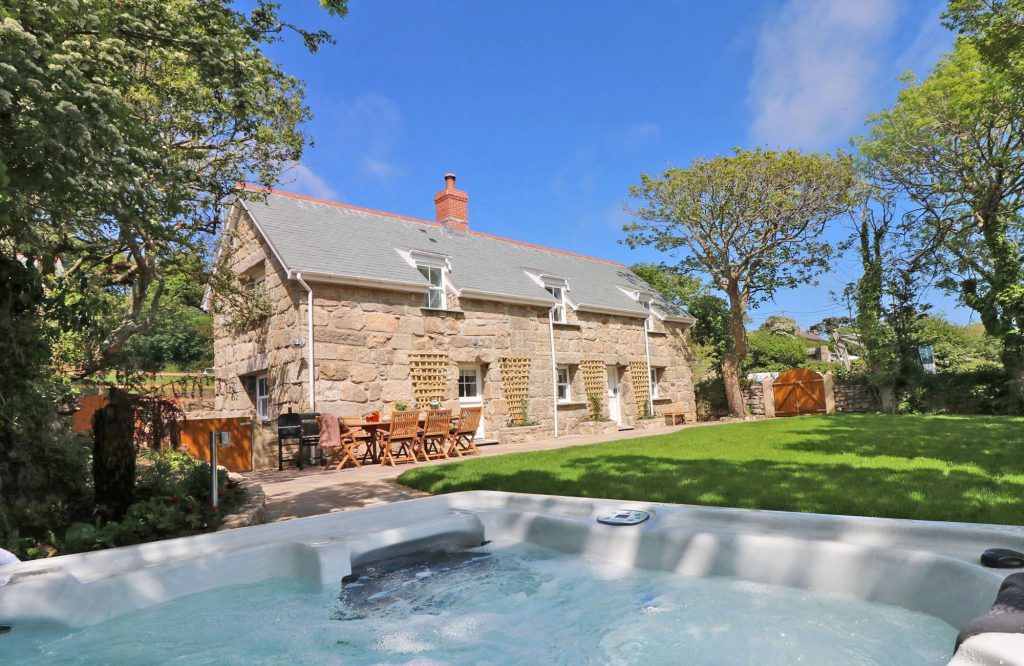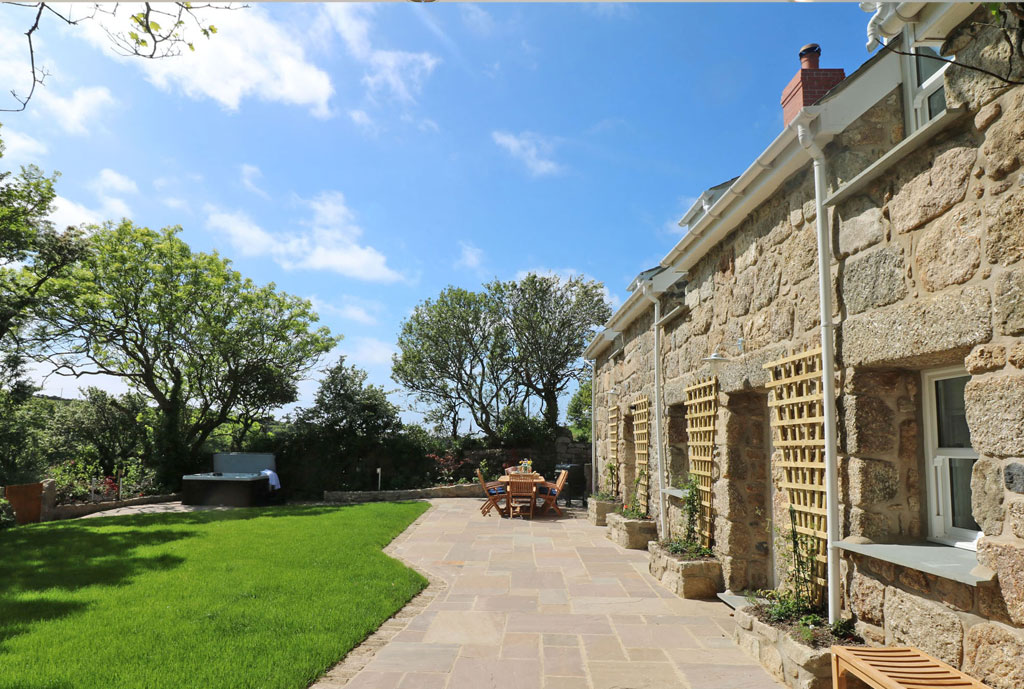The Old Forge
With the construction of two separate dwellings, the demolition of a dilapidated outbuilding and a large cottage conversion, Hayloft and The Old Forge together represent one large-scale project for Cornwall Planning Group.
A two-bedroom new build and traditional Cornish cottage respectively, these sister sites contrast with one another in design, yet harmonise in their historic and visual nature.


Standing as a detached studio annexe, Hayloft is classically finished with a mainly wooden interior covering its reverse level living area. The rear of the property is adorned with glass doors, allowing light to flood the already naturally focused space.
Outside, stonework is heavily incorporated – especially around the attached garden, where waist-high stone walls allow for stretching views of the surrounding Cornish countryside. Modern furnishings such as a large connecting balcony and hot tub further modernise the property, making it the perfect short break location.
Nearby, The Old Forge has reinvigorated what used to be a crumbling ruin of a cottage. Now a cosy, stylish three-bedroom home space, our designs emphasised the traditional nature of the existing structure – aesthetically rustic and in tune with its environment.
The two properties are tied together by the implementation of Cornish granite stonework, the entirety of which was sourced on site, perfectly highlighting and celebrating their South West roots.


“Cornwall Planning Group designed an amazing hayloft barn conversion for me, expertly guiding me through the planning permission application. I’m very happy with how my project was handled, but most importantly very delighted with the end result.” – Mr & Mrs N McFadden
Currently, The Old Forge is being let as a holiday home through Cornish Cottage Holidays.
